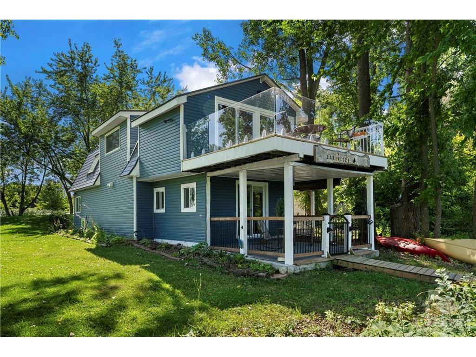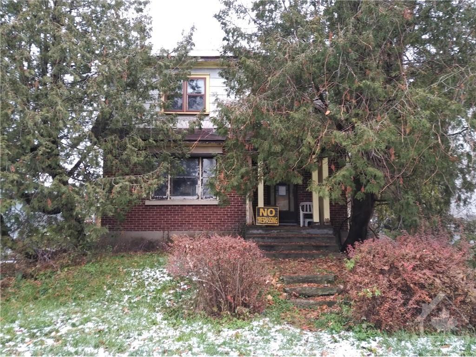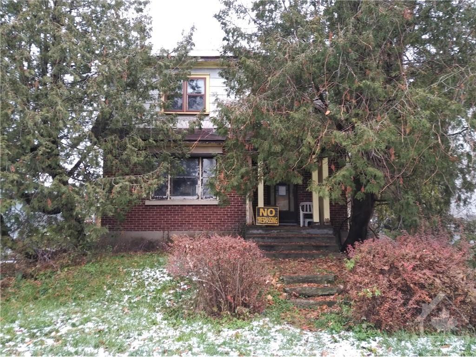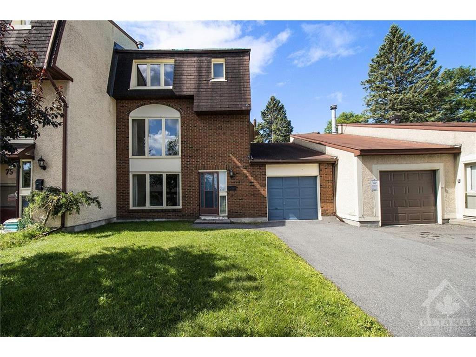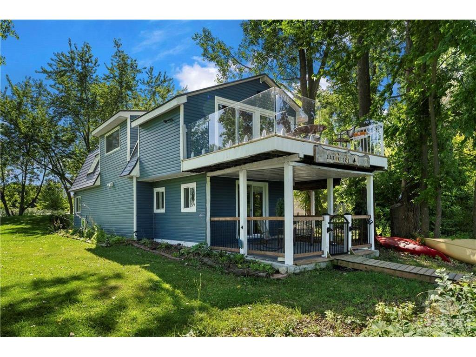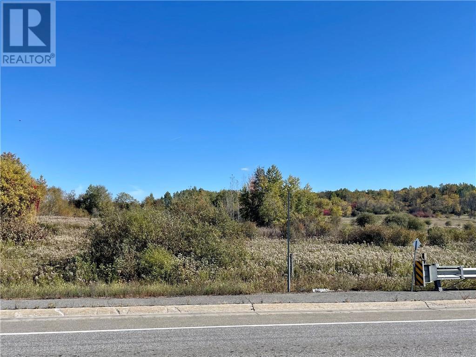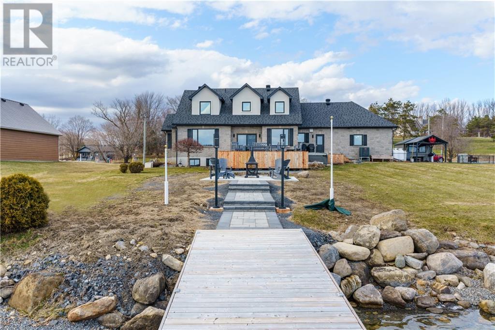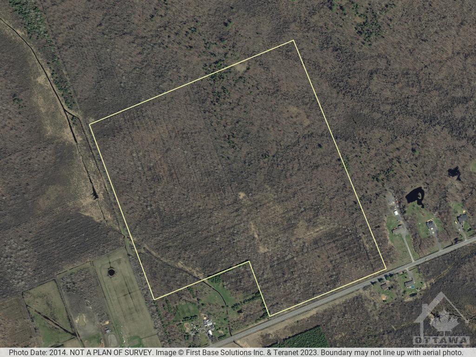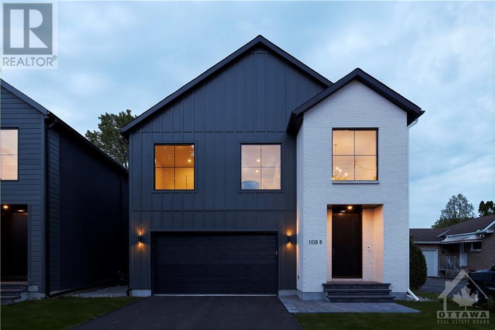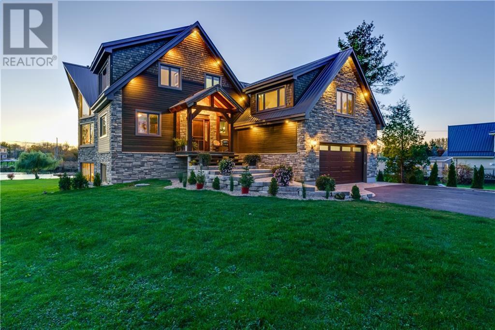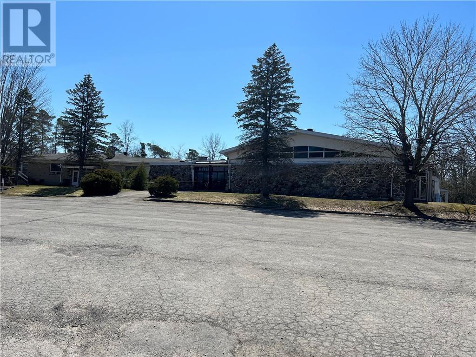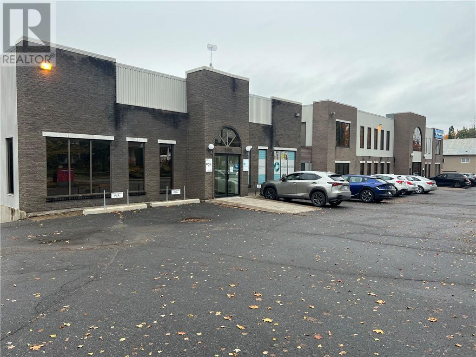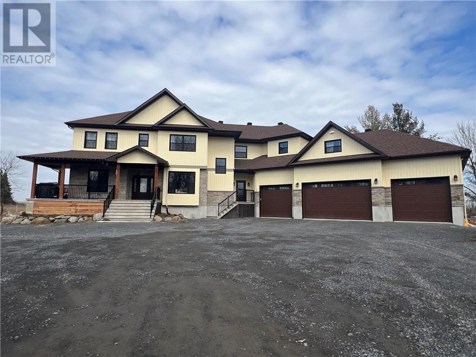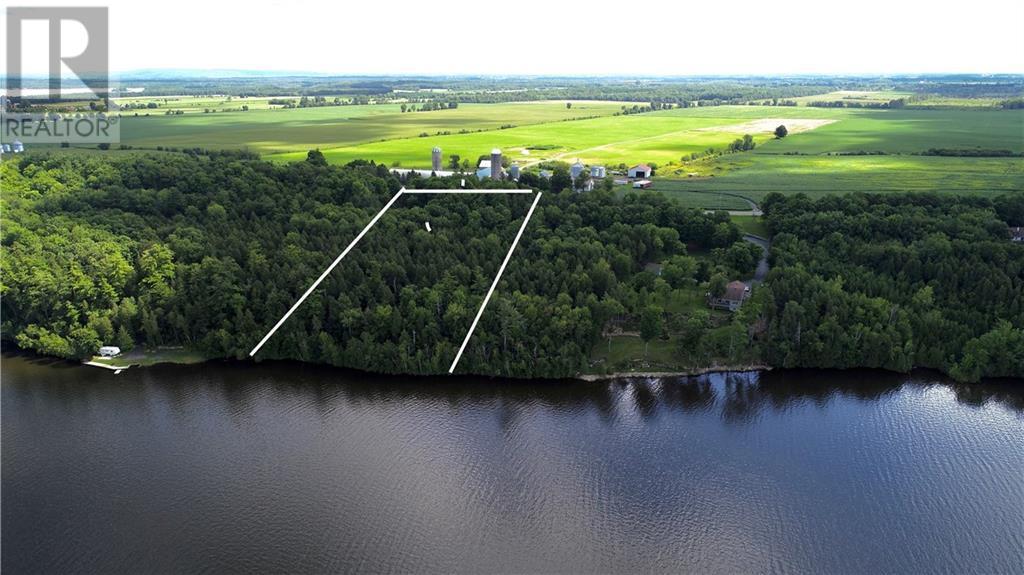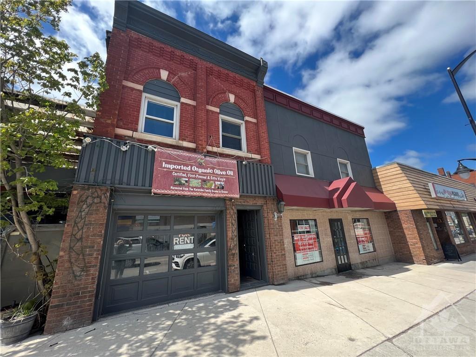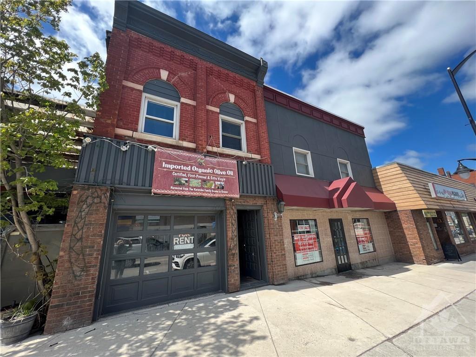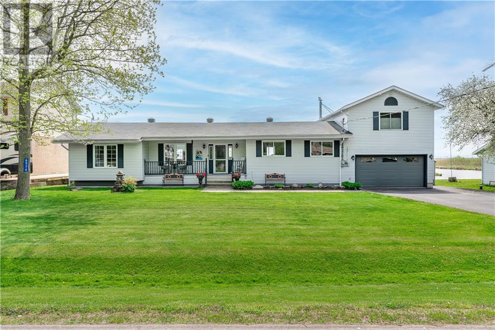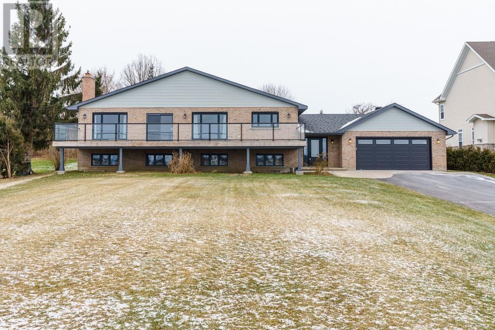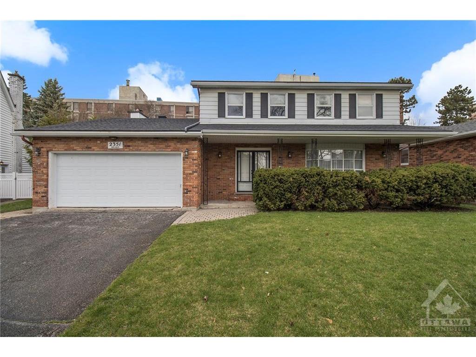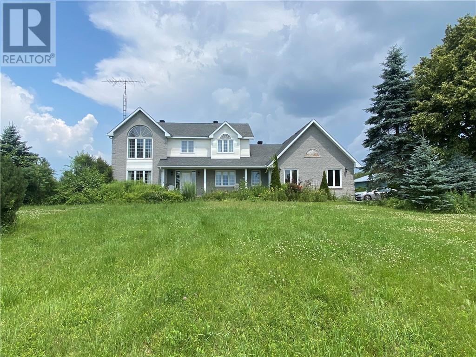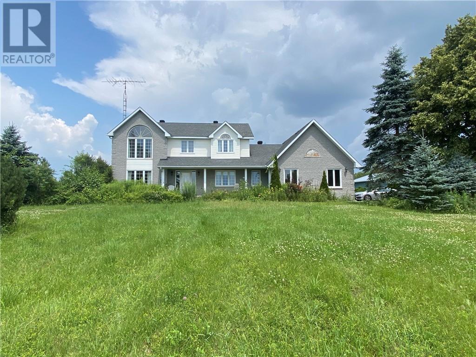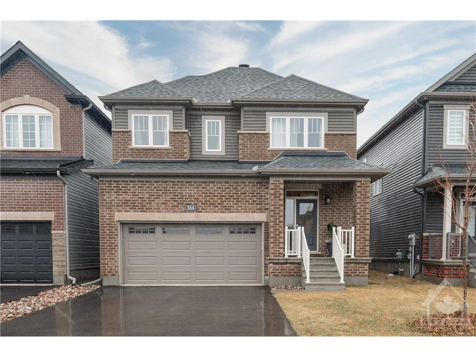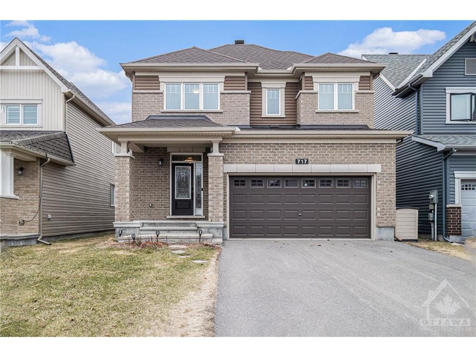
Listings
All fields with an asterisk (*) are mandatory.
Invalid email address.
The security code entered does not match.
$774,900
Listing # 1379877
House | For Sale
1930 SUNBURY Road , Inverary, ON, Canada
Bedrooms: 3
Bathrooms: 2+1
Bathrooms (Partial): 1
Attention waterfront-home buyers! Dog Lake is part of the Unesco Heritage Rideau Lakes system. Enjoy...
View Details$650,000
Listing # 1374432
House | For Sale
31 HARVARD Avenue , Ottawa, ON, Canada
Bedrooms: 3
Bathrooms: 1
Bathrooms (Partial): 0
Calling all Builders / Investors! Great Location in sought after Old Ottawa South. This property ...
View Details$650,000
Listing # 1374438
Vacant Land | For Sale
31 HARVARD Avenue , Ottawa, ON, Canada
Calling all Builders / Investors. Residential lot located in sought after Old Ottawa South. ...
View Details$499,900
Listing # 1379870
Condo | For Sale
200 OWL Drive, 76 , Ottawa, ON, Canada
Bedrooms: 3
Bathrooms: 1+1
Bathrooms (Partial): 1
Rarely offered Foxdown townhome with garage! This is a unique unit within the condo corp. Foxdown ...
View Details$2,980.00
Listing # 1387968
House | For Lease
1930 SUNBURY Road , Inverary, ON, Canada
Bedrooms: 3
Bathrooms: 2+1
Bathrooms (Partial): 1
Attention water & nature lovers! Dog Lake is part of the Unesco Heritage Rideau Lakes system. Enjoy ...
View Details$10,200,000
Listing # 1265338
Vacant Land | For Sale
00 HIGHWAY 17 HIGHWAY , Hawkesbury, Ontario, Canada
100 ACRES OF PRIME LOCATION COMMERCIAL LAND ON HIGHWAY 34 AND HIGHWAY 17 LOCATED IN FRONT OF WALLMART (id:27)
View Details$3,350,000
Listing # 1380915
House | For Sale
18734 COUNTY 2 ROAD , Cornwall, Ontario, Canada
Bedrooms: 3+1
Bathrooms: 4
Bathrooms (Partial): 1
Stunning and stylishly transformed waterfront home along the St. Lawrence River. This luxurious 3+1 bedroom home is ...
View Details$2,450,000
Listing # 1347313
Vacant Land | For Sale
2935 RUSSLAND Road , Ottawa, ON, Canada
Huge potential for a subdivision in Limoges! 81.68 treed acres with easy highway access to the city!...
View Details$2,199,000
Listing # 1382078
House | For Sale
1108B FALAISE ROAD , Ottawa, Ontario, Canada
Bedrooms: 4+1
Bathrooms: 5
Bathrooms (Partial): 1
Introducing a truly exceptional luxury home crafted by the award-winning Art and Stone Group. Skip the lengthy 18+ ...
View Details$1,985,000
Listing # 1367301
House | For Sale
6857 SILMSER ROAD , Cornwall, Ontario, Canada
Bedrooms: 6
Bathrooms: 3
Spectacular rustic style waterfront home with an impressive in law suite. This custom built 6 bedroom home with attached...
View Details$1,600,000
Listing # 1337284
Investment | For Sale
162 BON PASTEUR STREET , Hawkesbury, Ontario, Canada
ATTENTION TO ALL DEVELOPERS, AMAZING OPPORTUNITY TO BUILD MULTIPLE RESIDENTIAL APTS UNITS ON 3.67 ACRES LOCATED NORTH ...
View Details$1,475,000
Listing # 1366999
Commercial | For Sale
444-480 MCGILL STREET W , Hawkesbury, Ontario, Canada
This modern large well maintained professional office/medical 2 storey building (with lower level) approx. 30,000 sq ft...
View Details$1,299,000
Listing # 1364675
House | For Sale
2325 COUNTY RD 10 ROAD , St Eugene, Ontario, Canada
Bedrooms: 6+2
Bathrooms: 5
Bathrooms (Partial): 1
EXECUTIVE BRAND NEW HOME BUILT IN 2022 WITH OVER 4700 SQUARE FEET OF LIVING SPACE FOR YOUR FAMILY. WITH 8 BEDROOMS, 5 ...
View Details$1,090,000
Listing # 1374300
Vacant Land | For Sale
part 3 & 4 of lot 23 FRONT ROAD , Hawkesbury, Ontario, Canada
Prime waterfront 3 acres wooded lot with mature trees. Build your dream home on this beautiful stretch of the Ottawa ...
View Details$1,060,000
Listing # 1349558
House | For Sale
314/316 RAGLAN Street South , Renfrew, ON, Canada
Prime Commercial Investment Opportunity In The Heart Of Downtown Renfrew! Retail or office with ...
View Details$1,060,000
Listing # 1349863
Commercial | For Sale
314/316 RAGLAN Street South , Renfrew, ON, Canada
Prime Commercial Investment Opportunity In The Heart Of Downtown Renfrew! Retail or office with ...
View Details$1,059,000
Listing # 1379043
House | For Sale
6576 TREE HAVEN ROAD , South Glengarry, Ontario, Canada
Bedrooms: 3
Bathrooms: 2
Welcome to 6576 Tree Haven, where location and lifestyle are at the heart of this design. Escape to your own private ...
View Details$1,049,000
Listing # 1376300
House | For Sale
1903 PRINCIPALE STREET , Chute-A-Blondeau, Ontario, Canada
Bedrooms: 3
Bathrooms: 4
Bathrooms (Partial): 2
This exquisite Waterfront near the Quebec border is an ideal retreat to relax and entertain. The exceptional property ...
View Details$1,033,000
Listing # 1379474
House | For Sale
19215 COUNTY 2 ROAD , Summerstown, Ontario, Canada
Bedrooms: 2+2
Bathrooms: 2
Stylishly updated home with waterfront along the St. Lawrence River. This 2+2 bedroom side split is situated on a half ...
View Details$1,025,000
Listing # 1386704
House | For Sale
2351 WHITEHAVEN Crescent , Ottawa, ON, Canada
Bedrooms: 4
Bathrooms: 2+1
Bathrooms (Partial): 1
This is your chance to own in the sought after neighbourhood of Whitehaven. This 4 bedroom- 3 bath ...
View Details$1,020,000
Listing # 1354631
House | For Sale
6370 COUNTY 17 ROAD , Plantagenet, Ontario, Canada
Bedrooms: 3
Bathrooms: 3
Bathrooms (Partial): 1
Welcome to Beaulieu Estate on the hill. Roll up the beautiful tree lined driveway to your own private getaway. The 2 ...
View Details$1,020,000
Listing # 1354107
Farm | For Sale
6370 COUNTY 17 ROAD
,Plantagenet,
Ontario, Canada
Bedrooms: 3
Bathrooms: 3
Bathrooms (Partial): 1
Welcome to this gorgeous 61 acre farm on the hill. Roll up the beautiful tree lined driveway to your own private getaway...
View Details$989,000
Listing # 1384460
House | For Sale
364 CLOYNE Crescent , Ottawa, ON, Canada
Bedrooms: 4
Bathrooms: 3+1
Bathrooms (Partial): 1
Open House April 6th and 7th from 1-3 PM. Showcasing pride of ownership and exquisite taste in decor...
View Details$974,900
Listing # 1384568
House | For Sale
717 MAGNOLIA Street , Ottawa, ON, Canada
Bedrooms: 4+1
Bathrooms: 3+1
Bathrooms (Partial): 1
Beautifully maintained 4+1 bed, 4 bath home situated in the desirable Avalon Encore neighbourhood. ...
View Details
