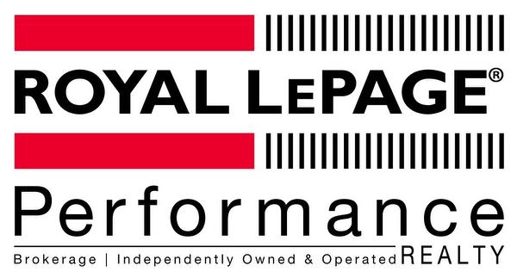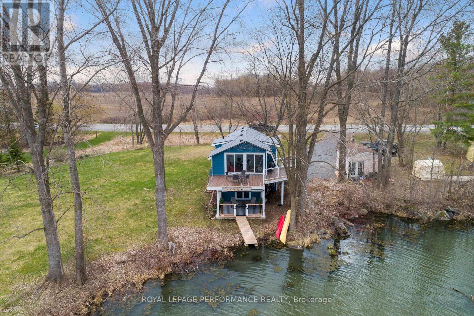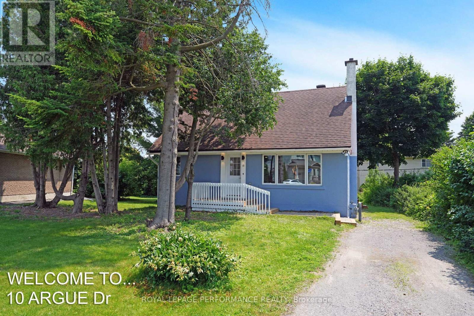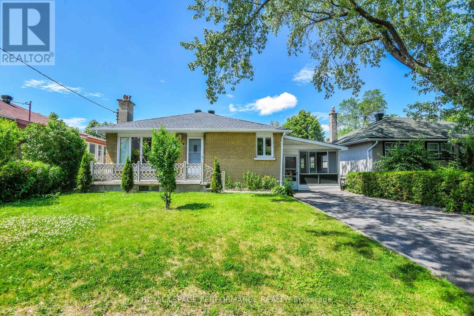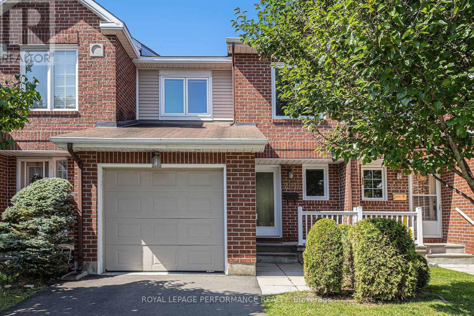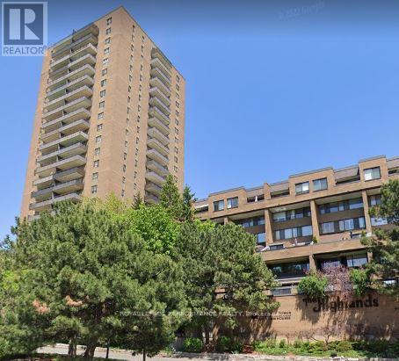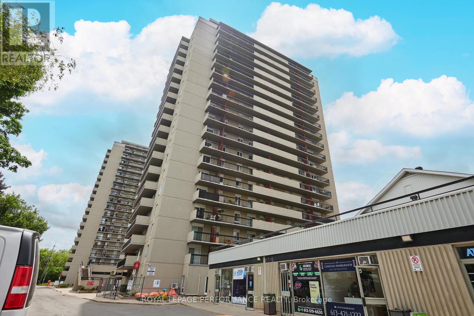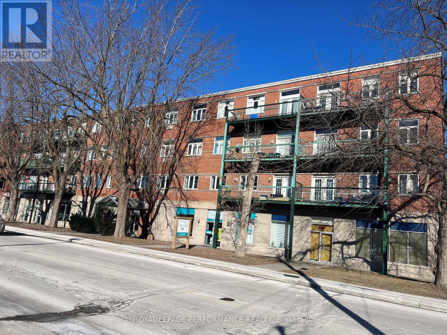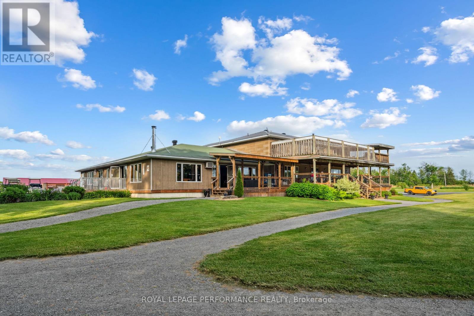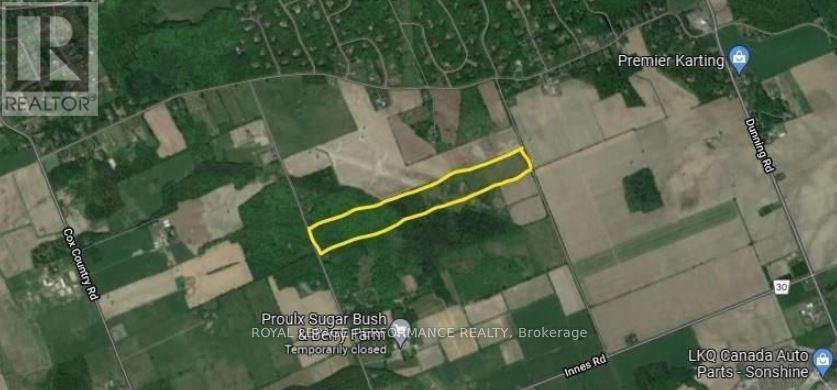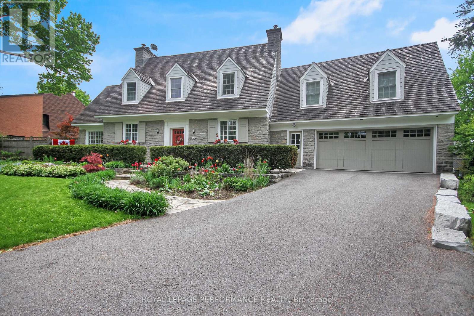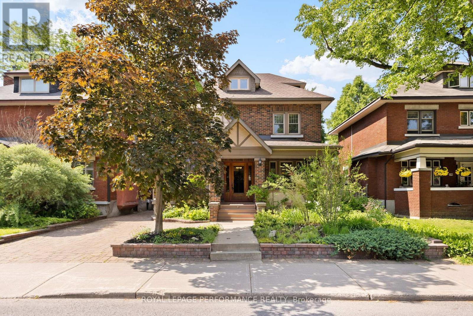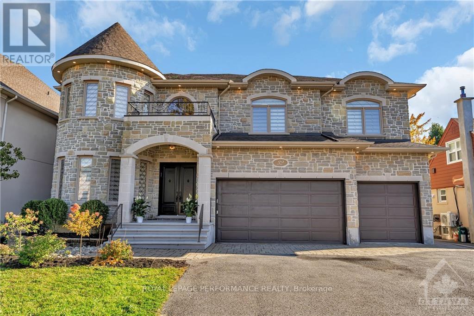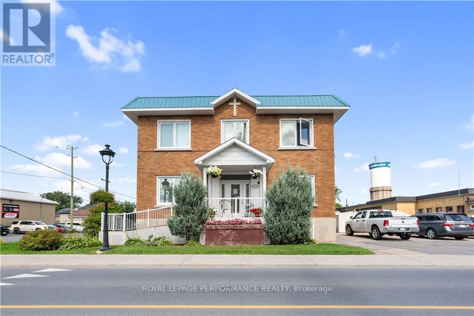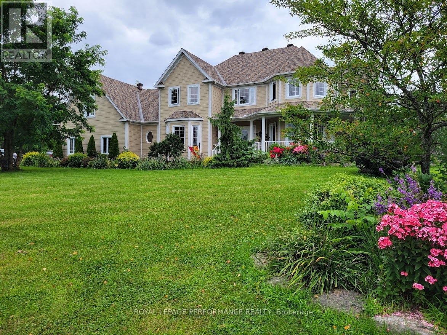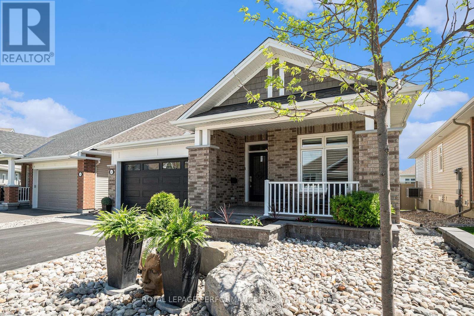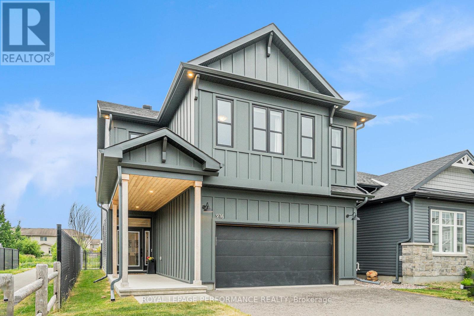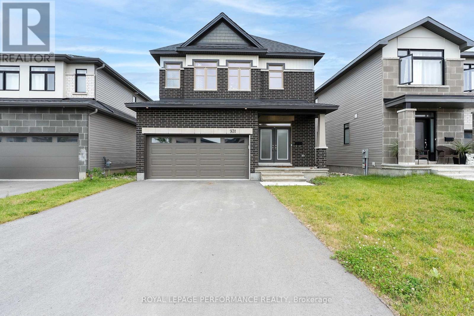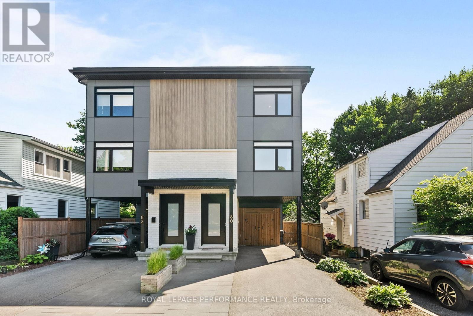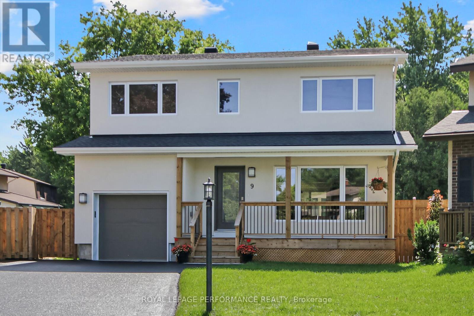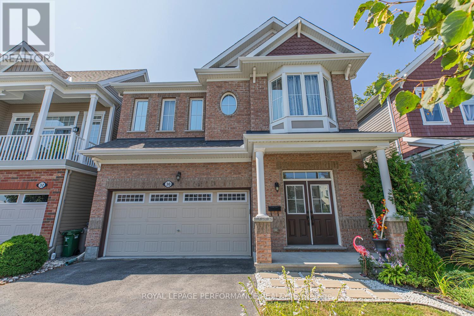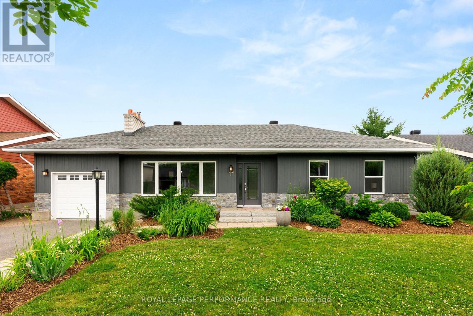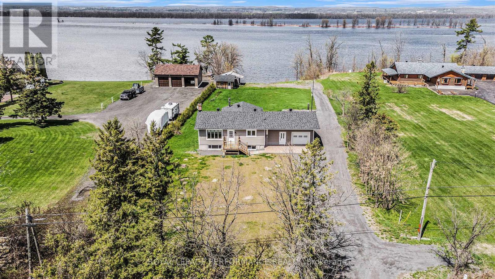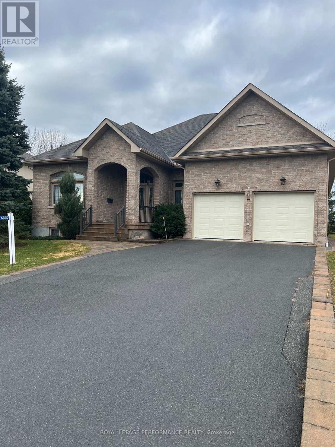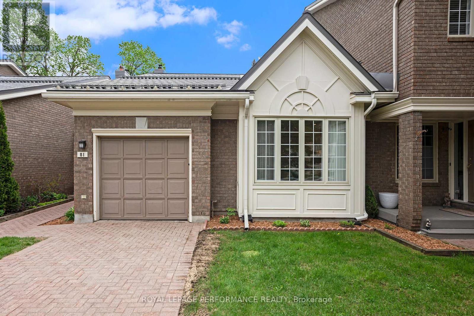The Wilson Team
Phone: 613.733.9100
Fax: 613.733.1450
Joanne & Mark Wilson
Service You Deserve - People You Trust

Listings
All fields with an asterisk (*) are mandatory.
Invalid email address.
The security code entered does not match.
$775,000
Listing # X12091795
House | For Sale
1930 SUNBURY ROAD , Frontenac (Frontenac South), Ontario, Canada
Bedrooms: 3
Bathrooms: 3
Attention Waterfront-home buyers! Beautiful Dog Lake is part of the Unesco Heritage Rideau Lakes system. Enjoy ...
View Details$750,000
Listing # X12261120
House | For Sale
10 ARGUE DRIVE , Ottawa, Ontario, Canada
Bedrooms: 4+1
Bathrooms: 3
Stunning 1.5 storey house that's been completely renovated from top to bottom! This beautiful property boasts modern ...
View Details$599,999
Listing # X12245924
House | For Sale
1379 MAYVIEW AVENUE , Ottawa, Ontario, Canada
Bedrooms: 3+1
Bathrooms: 2
Welcome to 1379 Mayview! This classic brick bungalow is the perfect haven for first-time homebuyers, downsizers, or ...
View Details$499,900
Listing # X12260265
Condo | For Sale
2015 SUMMERFIELDS CRESCENT , Ottawa, Ontario, Canada
Bedrooms: 3
Bathrooms: 3
Bathrooms (Partial): 1
Three Bedroom, 2.5 Bathroom condo Townhome in family-friendly Convent Glen with attached single garage and private ...
View Details$335,000
Listing # X12109234
Condo | For Sale
344 - 515 ST LAURENT BOULEVARD , Ottawa, Ontario, Canada
Bedrooms: 2
Bathrooms: 2
Bathrooms (Partial): 1
Welcome to The Highlands! Beautiful two-storey condo with large windows filling the living area with natural light. ...
View Details$269,900
Listing # X12257741
Condo | For Sale
202 - 158 B MCARTHUR AVENUE , Ottawa, Ontario, Canada
Bedrooms: 2
Bathrooms: 1
Spacious, freshly painted 2-bedroom condo perfect for the 1st time buyer, downsizer or investor! This amazing building ...
View Details$3,950,000
Listing # X12095431
Investment | For Sale
175 MAIN STREET , Hawkesbury, Ontario, Canada
ATTENTION INVESTORS!!!! THIS 30 UNITS RESIDENTIAL BUILDING WITH 5 COMMERCIALS SPACES IS FOR SALE. ALL UNITS ARE ...
View Details$3,100,000
Listing # X12237002
Commercial | For Sale
20015 COUNTY ROAD 2 ROAD , South Glengarry, Ontario, Canada
Heritage Golf & Country Club is a 27 hole course with clubhouse, residential unit on second floor (2500 sq. ft 5 ...
View Details$2,999,000
Listing # X12126021
Vacant Land | For Sale
00 O'TOOLE ROAD , Ottawa, Ontario, Canada
Situated just minutes from Orleans, between Innes Rd and Wilhaven Drive, this 50-acre plot offers significant ...
View Details$2,499,900
Listing # X12054113
House | For Sale
550 PICCADILLY AVENUE , Ottawa, Ontario, Canada
Bedrooms: 4
Bathrooms: 4
Bathrooms (Partial): 2
We are pleased to present 550 Piccadilly Avenue, prominently positioned in the esteemed Island Park Community. Discover...
View Details$1,995,000
Listing # X12226365
House | For Sale
345 THIRD AVENUE , Ottawa, Ontario, Canada
Bedrooms: 5+2
Bathrooms: 4
Bathrooms (Partial): 1
Rarely offered and rich in character, this beautifully maintained 5+2 bedroom, 4 bathroom home is located in one of the ...
View Details$1,850,000
Listing # X12225075
House | For Sale
32 ARGUE DRIVE , Ottawa, Ontario, Canada
Bedrooms: 4+3
Bathrooms: 6
Bathrooms (Partial): 1
A rare offering in the heart of Ottawa! This custom-built home blends modern luxury with exceptional function, featuring...
View Details$1,399,000
Listing # X9517656
Commercial | For Sale
758 PRINCIPALE STREET , Casselman, Ontario, Canada
Are you looking for a lucrative and affordable business? This retirement home (assisted living) is a turn key operation....
View Details$1,395,000
Listing # X12174157
House | For Sale
39 BONIN STREET , Champlain, Ontario, Canada
Bedrooms: 5
Bathrooms: 5
Bathrooms (Partial): 1
This stunning modern traditional home is set on 2.58 acres in the prestigious Heritage Estates. This lovely ...
View Details$1,199,000
Listing # X12159573
House | For Sale
82 KAYENTA STREET , Ottawa, Ontario, Canada
Bedrooms: 2+1
Bathrooms: 3
Bathrooms (Partial): 1
Impeccable three-bedroom, three-bathroom bungalow located in a highly desirable adult lifestyle community. Upon entering...
View Details$1,125,000
Listing # X12256005
House | For Sale
916 SOCCA CRESCENT , Ottawa, Ontario, Canada
Bedrooms: 4+1
Bathrooms: 4
Bathrooms (Partial): 1
This exquisite 2022 built EQ home features 4 + 1 bedrooms and 4 bathrooms, located on a premium lot that backs onto ...
View Details$999,888
Listing # X12236338
House | For Sale
931 EMBANKMENT STREET , Ottawa, Ontario, Canada
Bedrooms: 4
Bathrooms: 3
Bathrooms (Partial): 1
Discover elegance in this 2 year old, beautifully upgraded Aubrey Model home with a double garage is situated in ...
View Details$999,000
Listing # X12255799
House | For Sale
80 DAGMAR AVENUE , Ottawa, Ontario, Canada
Bedrooms: 4
Bathrooms: 3
Welcome to this beautiful semi-detached home, built in 2020 by the award-winning Art & Stone Group. Nestled on a quiet, ...
View Details$949,900
Listing # X12258077
House | For Sale
9 BRYDON COURT , Ottawa, Ontario, Canada
Bedrooms: 5
Bathrooms: 3
Bathrooms (Partial): 1
This stunning 2025-built detached home in the desirable Tanglewood neighborhood is an absolute gem. Nestled on an ...
View Details$939,900
Listing # X12262641
House | For Sale
30 SUMMITVIEW DRIVE , Ottawa, Ontario, Canada
Bedrooms: 4
Bathrooms: 3
Bathrooms (Partial): 1
Welcome to a rare find! This beautifully maintained 4-bedroom home sits on a premium lot with no rear neighbours and ...
View Details$929,000
Listing # X12256380
House | For Sale
11 PARKLAND CRESCENT , Ottawa, Ontario, Canada
Bedrooms: 3
Bathrooms: 3
Step into this bright, inviting home nestled in Ottawa's esteemed Arlington Woods. This renovated bungalow features ...
View Details$899,900
Listing # X12134793
House | For Sale
9360 COUNTY ROAD 17 ROAD , Clarence-Rockland, Ontario, Canada
Bedrooms: 2+1
Bathrooms: 2
Waterfront Property with Breathtaking Ottawa River Views! Discover this charming 3-bedroom, 2-bathroom bungalow, freshly...
View Details$875,000
Listing # X12036273
House | For Sale
6802 RIVERVIEW DRIVE , South Glengarry, Ontario, Canada
Bedrooms: 3
Bathrooms: 2
Nestled in the desirable Glen Walter community, just a short walk from the river, this custom-built 3-bedroom bungalow ...
View Details$875,000
Listing # X12165840
Condo | For Sale
81 WATERFORD DRIVE , Ottawa, Ontario, Canada
Bedrooms: 1+2
Bathrooms: 2
Waterfront Bungalow! This unique home features three bedrooms and two bathrooms. Upon entering the foyer, just a few ...
View Details