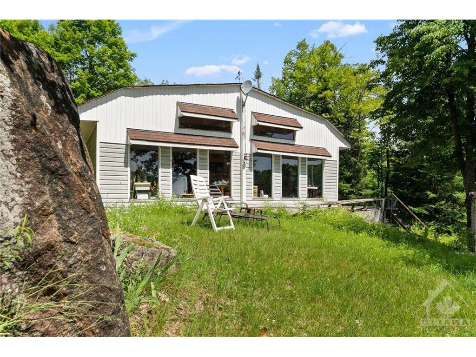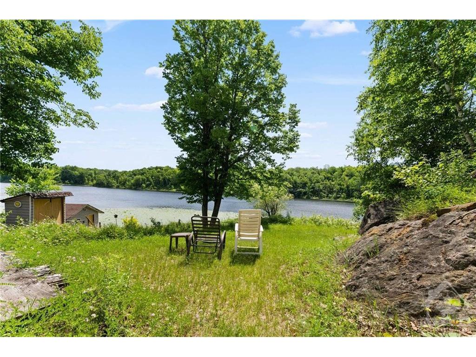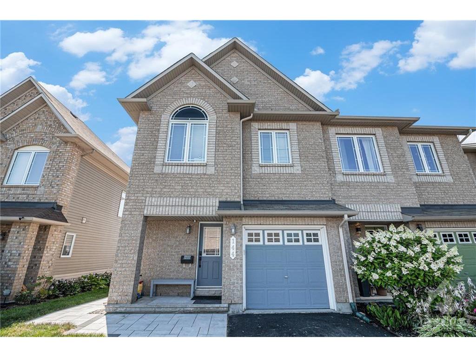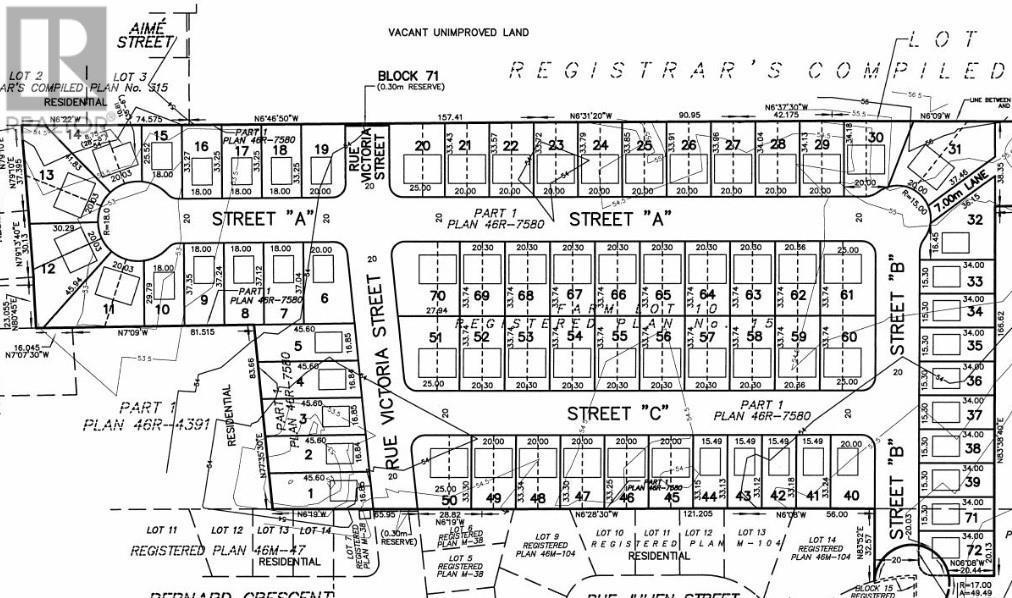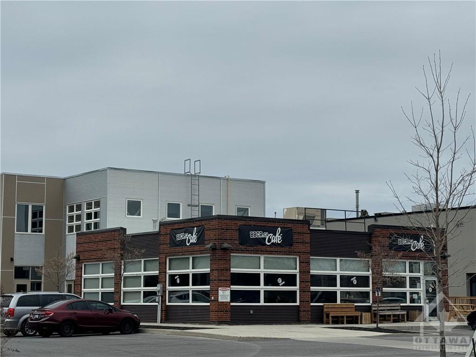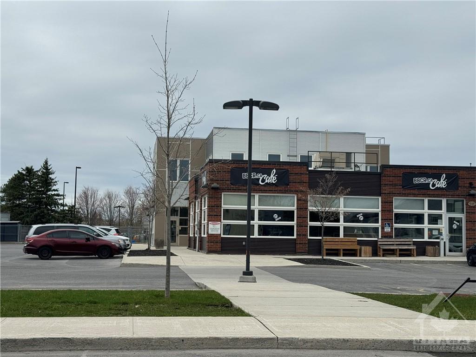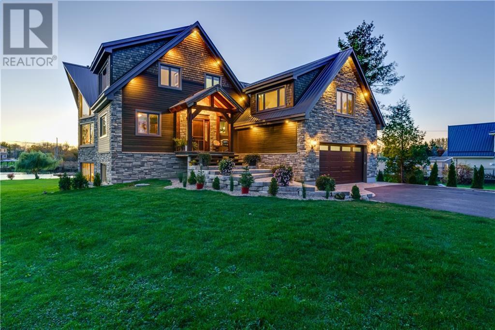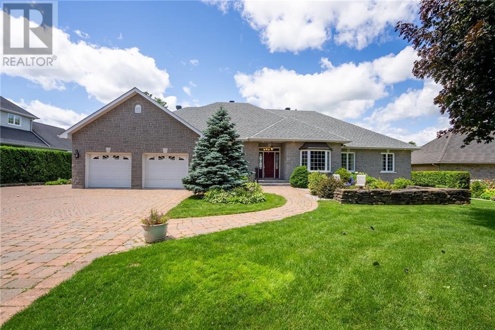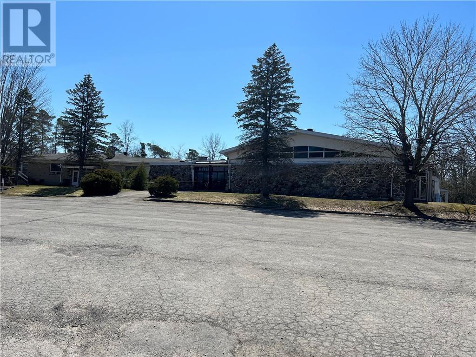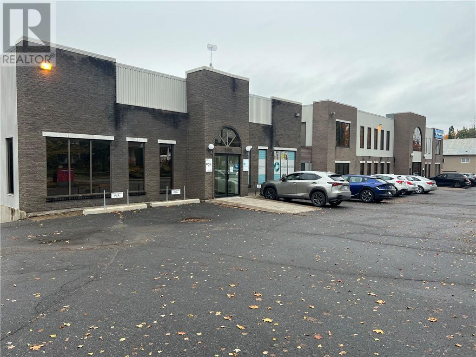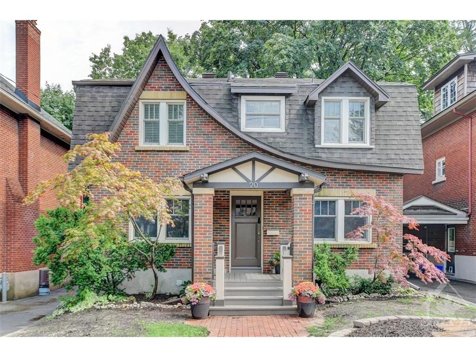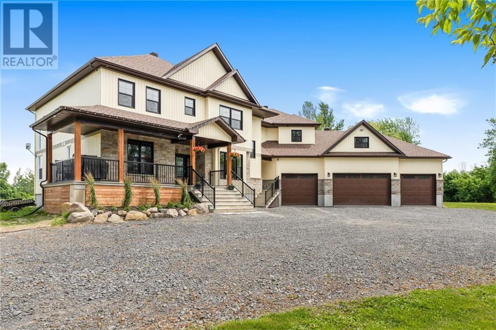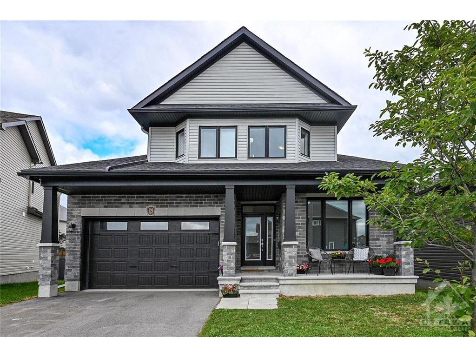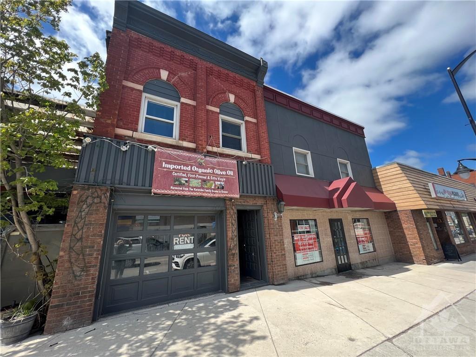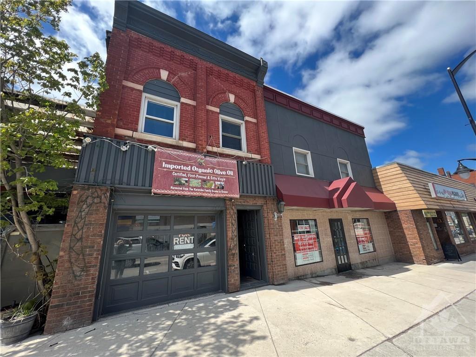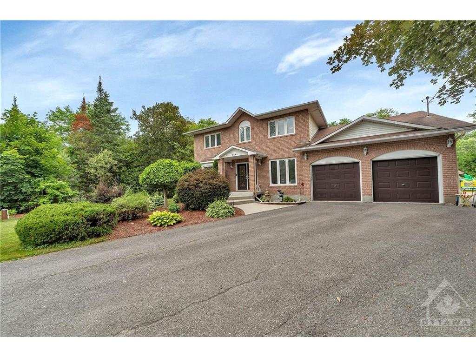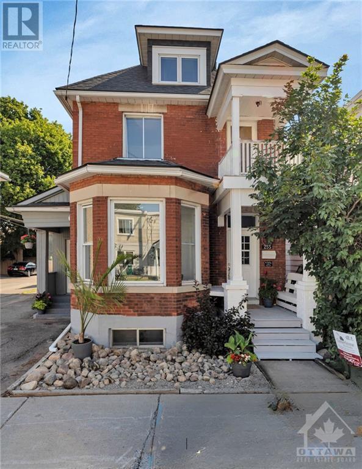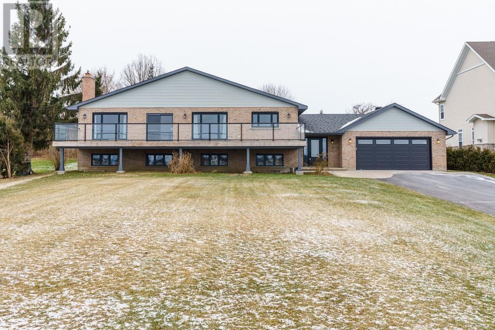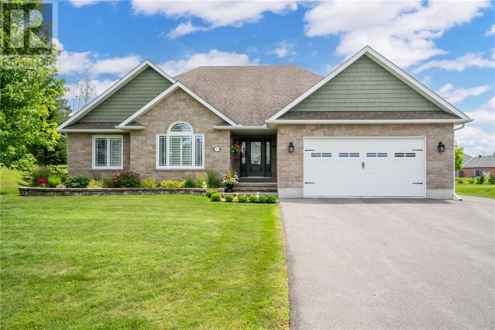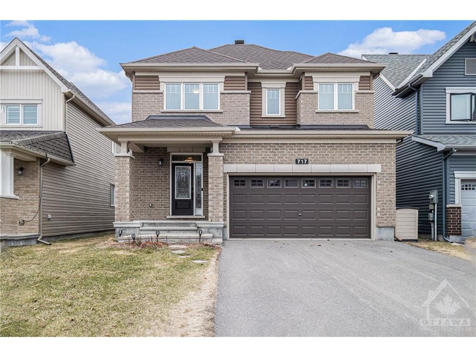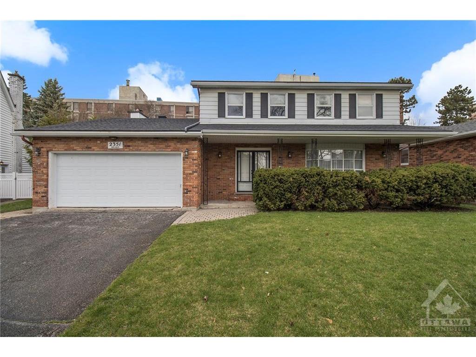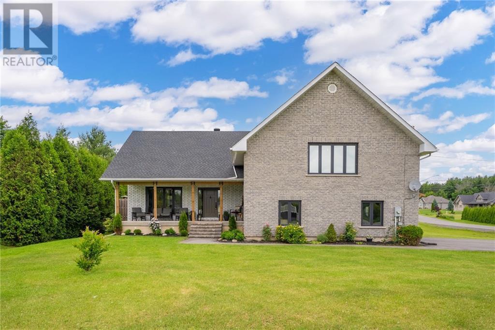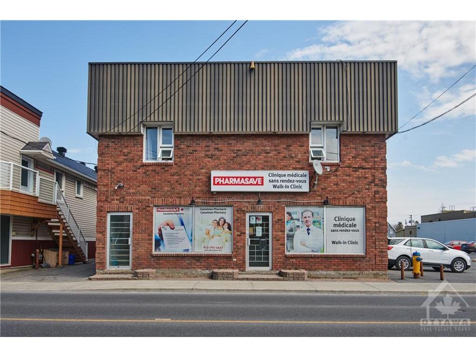
Listings
All fields with an asterisk (*) are mandatory.
Invalid email address.
The security code entered does not match.
$599,900
Listing # 1397233
House | For Sale
1 MATHESON Street , Crysler, ON, Canada
Bedrooms: 2
Bathrooms: 2
Bathrooms (Partial): 0
Welcome to this charming bungalow situated on a quiet street in the picturesque town of Crysler. ...
View Details$340,000
Listing # 1398084
House | For Sale
600 RAINBOW B Lane , Maberly, ON, Canada
Bedrooms: 2
Bathrooms: 1
Bathrooms (Partial): 0
Escape to your very own private piece of paradise on this serene and secluded waterfront lot on ...
View Details$340,000
Listing # 1401154
Vacant Land | For Sale
600 RAINBOW B Lane , Maberly, ON, Canada
Escape to your very own private piece of paradise on this serene and secluded waterfront lot on ...
View Details$2,750.00
Listing # 1403511
House | For Lease
144 SILVERMOON Crescent , Ottawa, ON, Canada
Bedrooms: 3
Bathrooms: 2+1
Bathrooms (Partial): 1
Lovely 3 bed, 2.5 bath end unit executive townhome w/private driveway & no rear neighbours. Easy ...
View Details$10,000,000
Listing # 1394348
Vacant Land | For Sale
VICTORIA STREET , L'Orignal, Ontario, Canada
Future Subdivision Opportunity in the Beautiful Town of L'Orignal, Ontario. An approved subdivision plan is in place for...
View Details$5,380,000
Listing # 1388208
Commercial | For Sale
511 LACOLLE Way , Ottawa, ON, Canada
The building is a great opportunity as an investment and business occupy with solid tenants in ...
View Details$5,380,000
Listing # 1389465
Commercial | For Sale
511 LACOLLE Way , Ottawa, ON, Canada
Bedrooms: 0
The building is a great opportunity as an investment with solid tenants in place with long term ...
View Details$1,985,000
Listing # 1367301
House | For Sale
6857 SILMSER ROAD , Cornwall, Ontario, Canada
Bedrooms: 6
Bathrooms: 3
Spectacular rustic style waterfront home with an impressive in law suite. This custom built 6 bedroom home with attached...
View Details$1,800,000
Listing # 1399276
House | For Sale
15947 SUNSET DRIVE , Long Sault, Ontario, Canada
Bedrooms: 3
Bathrooms: 4
Bathrooms (Partial): 1
Prestigious waterfront home situated in the desirable community of Moulinette Island. (Island 17 off of the Long Sault ...
View Details$1,600,000
Listing # 1337284
Investment | For Sale
162 BON PASTEUR STREET , Hawkesbury, Ontario, Canada
ATTENTION TO ALL DEVELOPERS, AMAZING OPPORTUNITY TO BUILD MULTIPLE RESIDENTIAL APTS UNITS ON 3.67 ACRES LOCATED NORTH ...
View Details$1,475,000
Listing # 1366999
Commercial | For Sale
444-480 MCGILL STREET W , Hawkesbury, Ontario, Canada
This modern large well maintained professional office/medical 2 storey building (with lower level) approx. 30,000 sq ft...
View Details$1,250,000
Listing # 1402170
House | For Sale
20 BOWER Street , Ottawa, ON, Canada
Bedrooms: 3+1
Bathrooms: 3+1
Bathrooms (Partial): 1
Welcome to 20 Bower Street! This charming, Tudor-influenced home is ideally located in desirable Old...
View Details$1,199,000
Listing # 1401299
House | For Sale
2325 COUNTY 10 ROAD , St Eugene, Ontario, Canada
Bedrooms: 6+2
Bathrooms: 5
Bathrooms (Partial): 1
Luxurious Equestrian Estate! Discover unparalleled luxury and serenity in this stunning ultra modern home , built in ...
View Details$1,099,000
Listing # 1401718
House | For Sale
129 HICKSTEAD Way , Stittsville, ON, Canada
Bedrooms: 3
Bathrooms: 3
Bathrooms (Partial): 0
Nestled in a fabulous neighbourhood, steps to great parks, pond, schools, walking path, transit and ...
View Details$1,060,000
Listing # 1349558
House | For Sale
314/316 RAGLAN Street South , Renfrew, ON, Canada
Prime Commercial Investment Opportunity In The Heart Of Downtown Renfrew! Retail or office with ...
View Details$1,060,000
Listing # 1349863
Commercial | For Sale
314/316 RAGLAN Street South , Renfrew, ON, Canada
Prime Commercial Investment Opportunity In The Heart Of Downtown Renfrew! Retail or office with ...
View Details$1,049,900
Listing # 1399793
House | For Sale
1141 MEADOW LANE Road , Ottawa, ON, Canada
Bedrooms: 4
Bathrooms: 3+1
Bathrooms (Partial): 1
Large executive 4 bedroom home nestled on a gorgeous landscaped .53 acre lot just minutes from ...
View Details$1,025,000
Listing # 1398198
House | For Sale
255 CARRUTHERS AVENUE , Ottawa, Ontario, Canada
Bedrooms: 4
Bathrooms: 2
Located in vibrant Hintonburg, this stunning detached red brick home offers a perfect blend of classic charm & modern ...
View Details$995,000
Listing # 1379474
House | For Sale
19215 COUNTY 2 ROAD , Summerstown, Ontario, Canada
Bedrooms: 2+2
Bathrooms: 2
Stylishly updated home with waterfront along the St. Lawrence River. This 2+2 bedroom side split is situated on a half ...
View Details$979,900
Listing # 1397365
House | For Sale
5 STRATFORD BOULEVARD , Long Sault, Ontario, Canada
Bedrooms: 3+2
Bathrooms: 3
Pride of ownership defined! This stunning 3+2 bedroom bungalow with double car garage is situated on a large lot in the ...
View Details$974,900
Listing # 1384568
House | For Sale
717 MAGNOLIA Street , Ottawa, ON, Canada
Bedrooms: 4+1
Bathrooms: 3+1
Bathrooms (Partial): 1
Beautifully maintained 4+1 bed, 4 bath home situated in the desirable Avalon Encore neighbourhood. ...
View Details$974,000
Listing # 1386704
House | For Sale
2351 WHITEHAVEN Crescent , Ottawa, ON, Canada
Bedrooms: 4
Bathrooms: 2+1
Bathrooms (Partial): 1
This is your chance to own in the sought after neighbourhood of Whitehaven. This 4 bedroom- 3 bath ...
View Details$954,000
Listing # 1396531
House | For Sale
18274 SAMUEL DRIVE , Cornwall, Ontario, Canada
Bedrooms: 3+3
Bathrooms: 4
Multi generational living opportunity defined in the desirable neighbourhood of Sapphire Hills! This recently updated ...
View Details$929,900
Listing # 1384402
Commercial | For Sale
730-734 PRINCIPALE Street , Casselman, ON, Canada
PRIME LOCATION Mixed Use commercial building in the rapidly growing community of Casselman, ...
View Details

