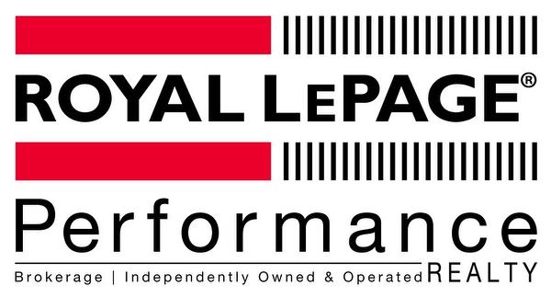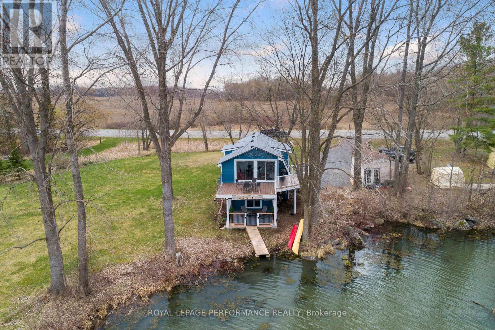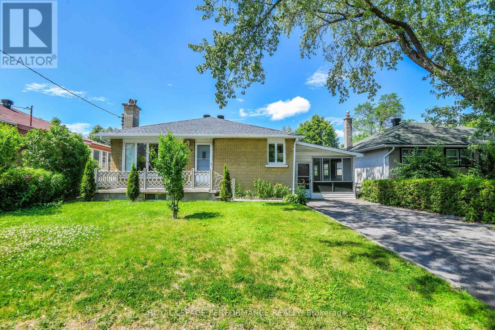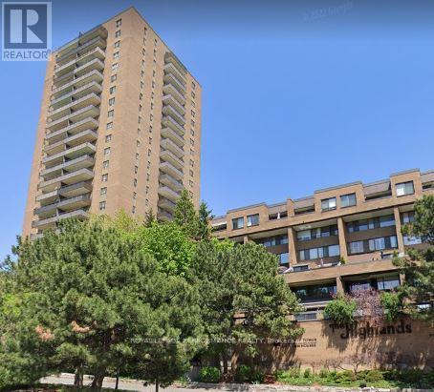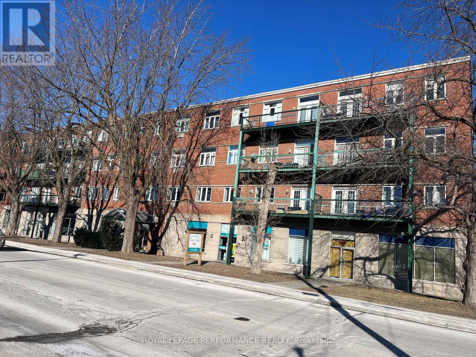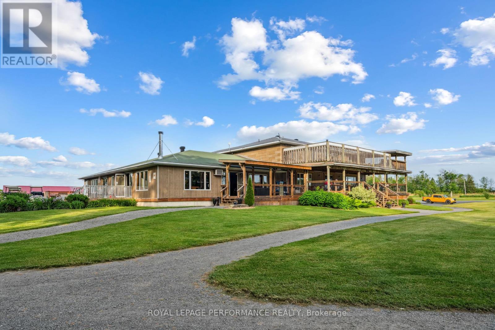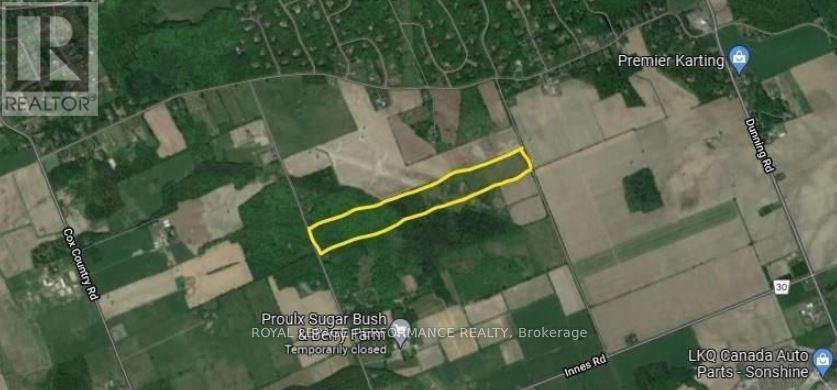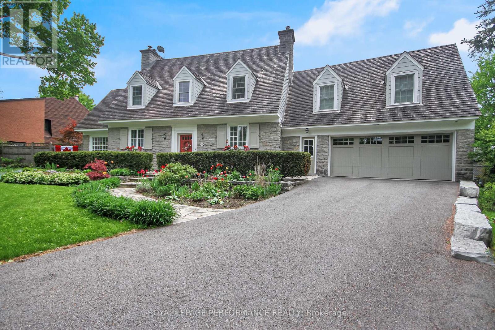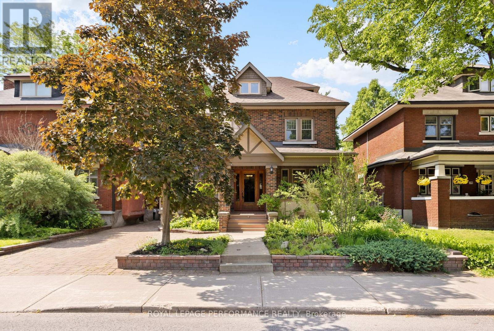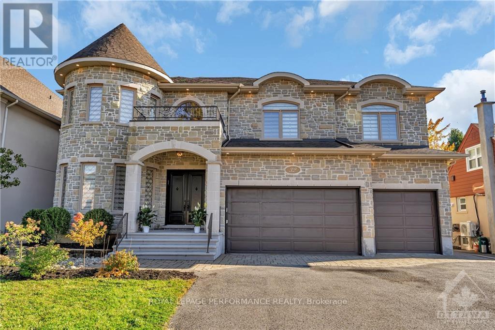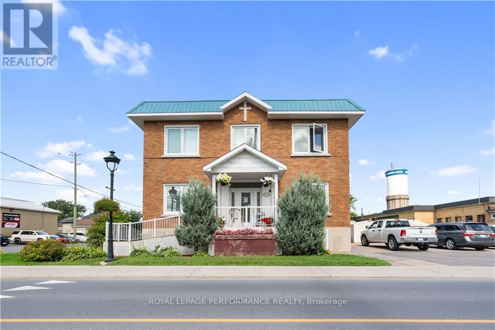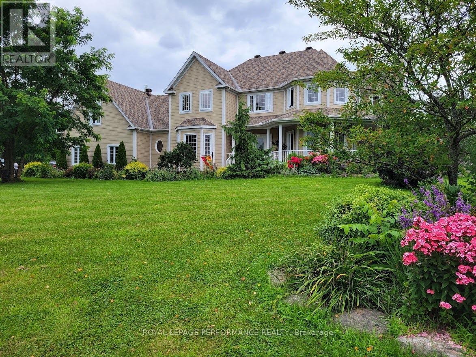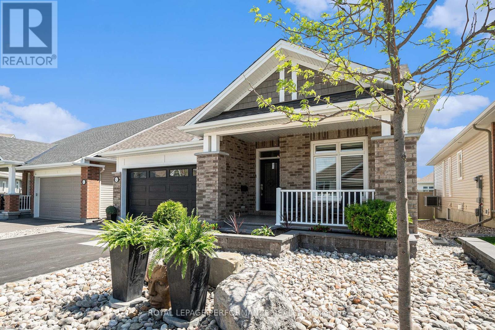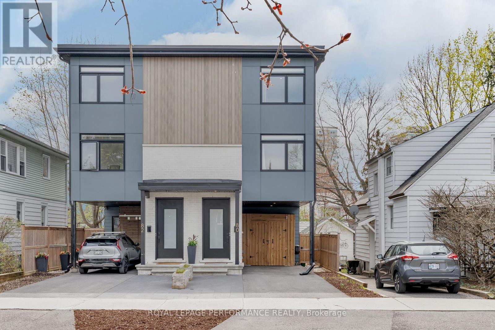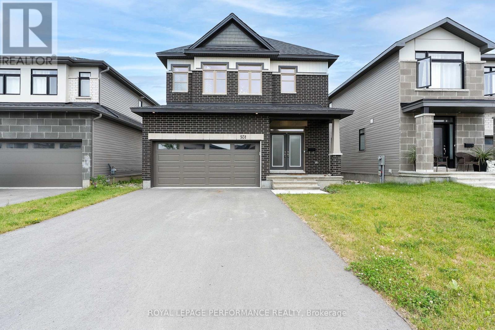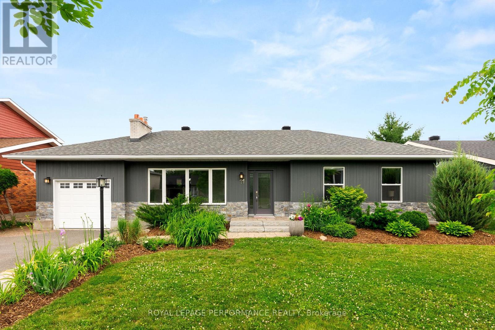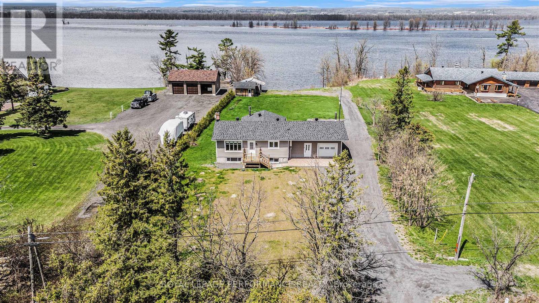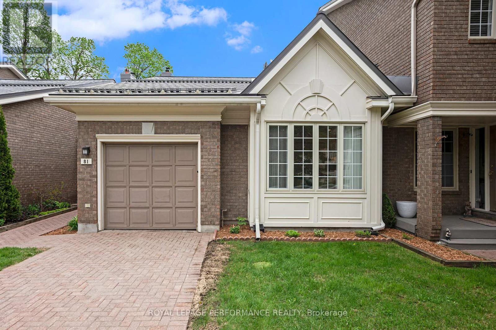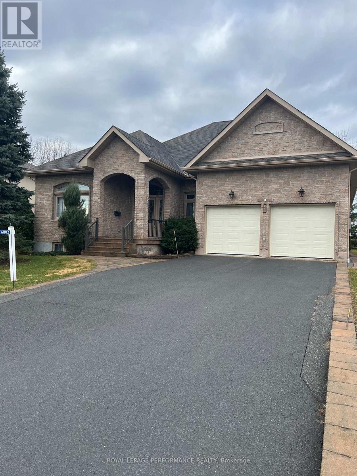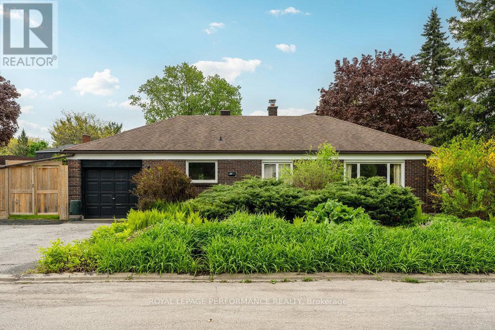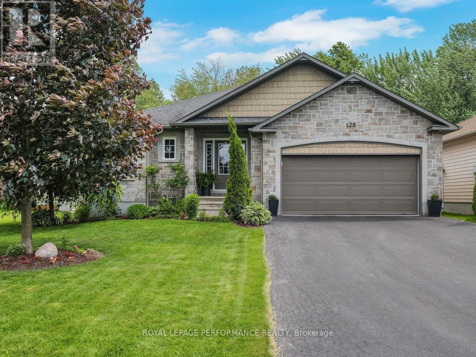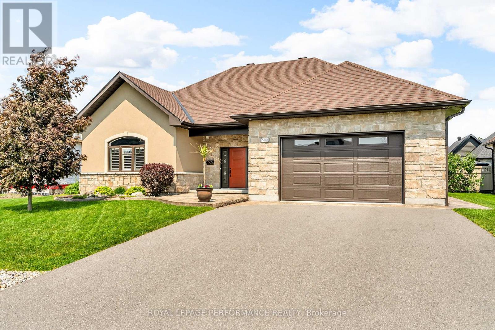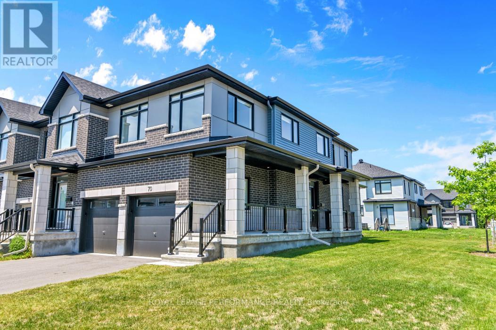The Wilson Team
Phone: 613.733.9100
Fax: 613.733.1450
Joanne & Mark Wilson
Service You Deserve - People You Trust

Listings
All fields with an asterisk (*) are mandatory.
Invalid email address.
The security code entered does not match.
$775,000
Listing # X12091795
House | For Sale
1930 SUNBURY ROAD , Frontenac (Frontenac South), Ontario, Canada
Bedrooms: 3
Bathrooms: 3
Attention Waterfront-home buyers! Beautiful Dog Lake is part of the Unesco Heritage Rideau Lakes system. Enjoy ...
View Details$599,999
Listing # X12245924
House | For Sale
1379 MAYVIEW AVENUE , Ottawa, Ontario, Canada
Bedrooms: 3+1
Bathrooms: 2
Welcome to 1379 Mayview! This classic brick bungalow is the perfect haven for first-time homebuyers, downsizers, or ...
View Details$335,000
Listing # X12109234
Condo | For Sale
344 - 515 ST LAURENT BOULEVARD , Ottawa, Ontario, Canada
Bedrooms: 2
Bathrooms: 2
Bathrooms (Partial): 1
Welcome to The Highlands! Beautiful two-storey condo with large windows filling the living area with natural light. ...
View Details$3,950,000
Listing # X12095431
Investment | For Sale
175 MAIN STREET , Hawkesbury, Ontario, Canada
ATTENTION INVESTORS!!!! THIS 30 UNITS RESIDENTIAL BUILDING WITH 5 COMMERCIALS SPACES IS FOR SALE. ALL UNITS ARE ...
View Details$3,100,000
Listing # X12237002
Commercial | For Sale
20015 COUNTY ROAD 2 ROAD , South Glengarry, Ontario, Canada
Heritage Golf & Country Club is a 27 hole course with clubhouse, residential unit on second floor (2500 sq. ft 5 ...
View Details$2,999,000
Listing # X12126021
Vacant Land | For Sale
00 O'TOOLE ROAD , Ottawa, Ontario, Canada
Situated just minutes from Orleans, between Innes Rd and Wilhaven Drive, this 50-acre plot offers significant ...
View Details$2,499,900
Listing # X12054113
House | For Sale
550 PICCADILLY AVENUE , Ottawa, Ontario, Canada
Bedrooms: 4
Bathrooms: 4
Bathrooms (Partial): 2
We are pleased to present 550 Piccadilly Avenue, prominently positioned in the esteemed Island Park Community. Discover...
View Details$1,995,000
Listing # X12226365
House | For Sale
345 THIRD AVENUE , Ottawa, Ontario, Canada
Bedrooms: 5+2
Bathrooms: 4
Bathrooms (Partial): 1
Rarely offered and rich in character, this beautifully maintained 5+2 bedroom, 4 bathroom home is located in one of the ...
View Details$1,850,000
Listing # X12225075
House | For Sale
32 ARGUE DRIVE , Ottawa, Ontario, Canada
Bedrooms: 4+3
Bathrooms: 6
Bathrooms (Partial): 1
A rare offering in the heart of Ottawa! This custom-built home blends modern luxury with exceptional function, featuring...
View Details$1,399,000
Listing # X9517656
Commercial | For Sale
758 PRINCIPALE STREET , Casselman, Ontario, Canada
Are you looking for a lucrative and affordable business? This retirement home (assisted living) is a turn key operation....
View Details$1,395,000
Listing # X12174157
House | For Sale
39 BONIN STREET , Champlain, Ontario, Canada
Bedrooms: 5
Bathrooms: 5
Bathrooms (Partial): 1
This stunning modern traditional home is set on 2.58 acres in the prestigious Heritage Estates. This lovely ...
View Details$1,199,000
Listing # X12159573
House | For Sale
82 KAYENTA STREET , Ottawa, Ontario, Canada
Bedrooms: 2+1
Bathrooms: 3
Bathrooms (Partial): 1
Impeccable three-bedroom, three-bathroom bungalow located in a highly desirable adult lifestyle community. Upon entering...
View Details$1,075,000
Listing # X12199477
House | For Sale
80 DAGMAR AVENUE , Ottawa, Ontario, Canada
Bedrooms: 4
Bathrooms: 3
Welcome to this beautiful semi-detached home, built in 2020 by the award-winning Art & Stone Group. Nestled on a quiet, ...
View Details$999,888
Listing # X12236338
House | For Sale
931 EMBANKMENT STREET , Ottawa, Ontario, Canada
Bedrooms: 4
Bathrooms: 3
Bathrooms (Partial): 1
Discover elegance in this 2 year old, beautifully upgraded Aubrey Model home with a double garage is situated in ...
View Details$960,000
Listing # X12230042
House | For Sale
11 PARKLAND CRESCENT , Ottawa, Ontario, Canada
Bedrooms: 3
Bathrooms: 3
Step into this bright, inviting home nestled in Ottawa's esteemed Arlington Woods. This renovated bungalow features ...
View Details$944,900
Listing # X12145079
House | For Sale
865 MARKWICK CRESCENT , Ottawa, Ontario, Canada
Bedrooms: 2+1
Bathrooms: 3
Truly A Rare Find! This beautiful, turnkey 2+1 bedroom home offers a perfect blend of modern amenities and cozy charm. ...
View Details$899,900
Listing # X12134793
House | For Sale
9360 COUNTY ROAD 17 ROAD , Clarence-Rockland, Ontario, Canada
Bedrooms: 2+1
Bathrooms: 2
Waterfront Property with Breathtaking Ottawa River Views! Discover this charming 3-bedroom, 2-bathroom bungalow, freshly...
View Details$875,000
Listing # X12165840
Condo | For Sale
81 WATERFORD DRIVE , Ottawa, Ontario, Canada
Bedrooms: 1+2
Bathrooms: 2
Waterfront Bungalow! This unique home features three bedrooms and two bathrooms. Upon entering the foyer, just a few ...
View Details$875,000
Listing # X12036273
House | For Sale
6802 RIVERVIEW DRIVE , South Glengarry, Ontario, Canada
Bedrooms: 3
Bathrooms: 2
Located in Glen Walter, a short walk to the river, you will find this custom-built 3-bedroom bungalow offering quality ...
View Details$869,900
Listing # X10929826
House | For Sale
1932 MARQUIS AVENUE , Ottawa, Ontario, Canada
Bedrooms: 3
Bathrooms: 3
Bathrooms (Partial): 1
Welcome to 1932 Marquis Avenue, a perfect family home with income potential in the sought-after Beaconwood neighbourhood...
View Details$857,900
Listing # X12092936
House | For Sale
1060 CHAREST WAY , Ottawa, Ontario, Canada
Bedrooms: 4
Bathrooms: 3
Bathrooms (Partial): 1
Stunning 4-Bedroom, 2.5-baths Urbandale Newport Home in Prime Orleans Location! Situated on quiet, family-friendly ...
View Details$854,900
Listing # X12217855
House | For Sale
128 STATION TRAIL , Russell, Ontario, Canada
Bedrooms: 2+2
Bathrooms: 3
Step into exceptional comfort and craftsmanship with this impeccably maintained 2+2 bedroom bungalow, where thoughtful ...
View Details$849,900
Listing # X12212278
House | For Sale
6685 YACHT BOULEVARD , South Glengarry, Ontario, Canada
Bedrooms: 3
Bathrooms: 3
Bathrooms (Partial): 1
Executive style 2+1 bedroom bungalow home situated in the desirable Place. St Laurent subdivision. Boasting an open ...
View Details$839,900
Listing # X12254441
House | For Sale
70 NETTLE CRESCENT , Ottawa, Ontario, Canada
Bedrooms: 4
Bathrooms: 4
Bathrooms (Partial): 1
Stunning End-Unit Townhome in Family-Friendly Findlay Creek! This beautifully upgraded corner unit offers over 2,200 sq....
View Details